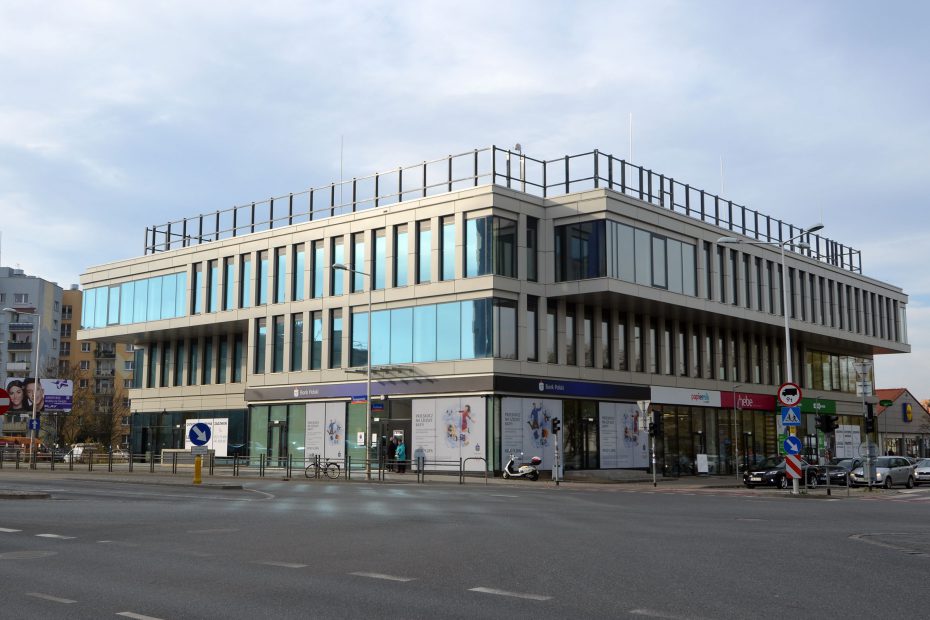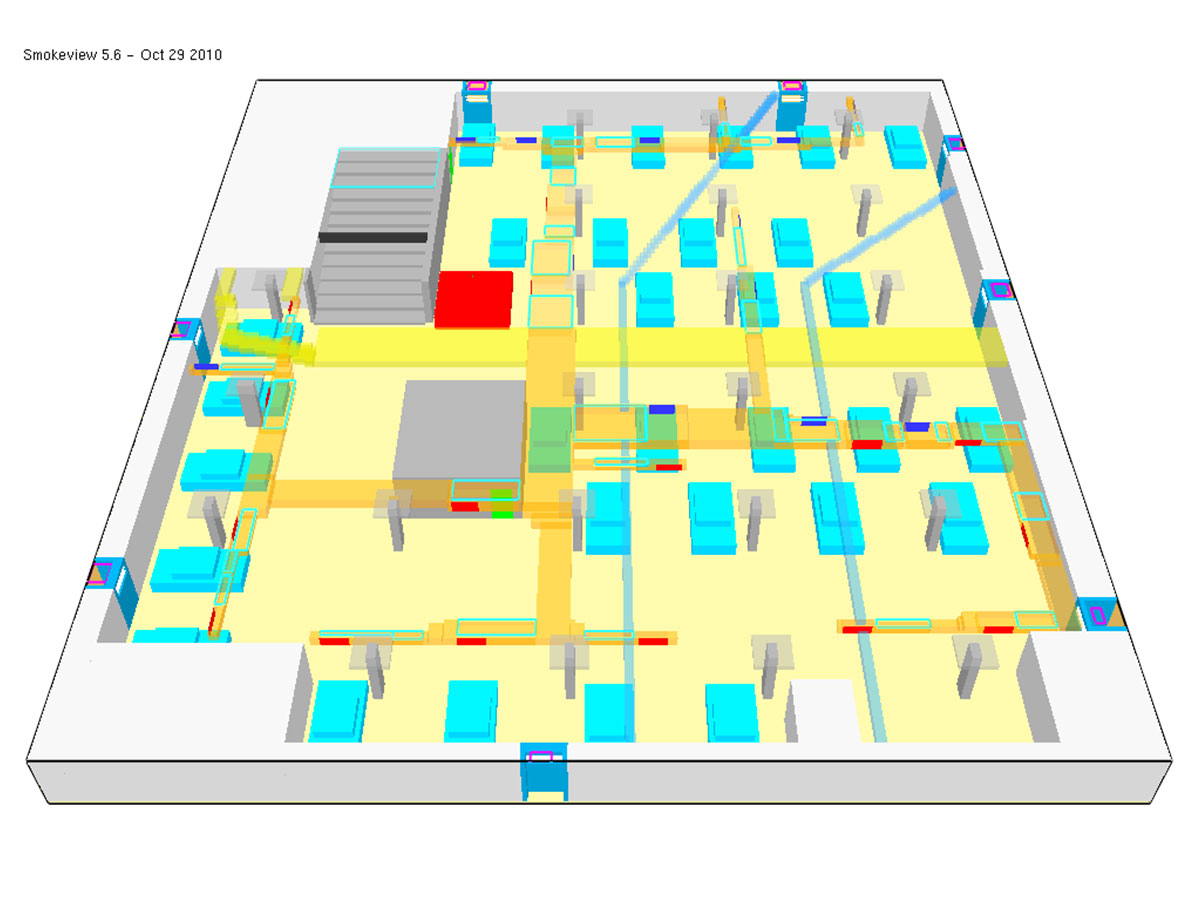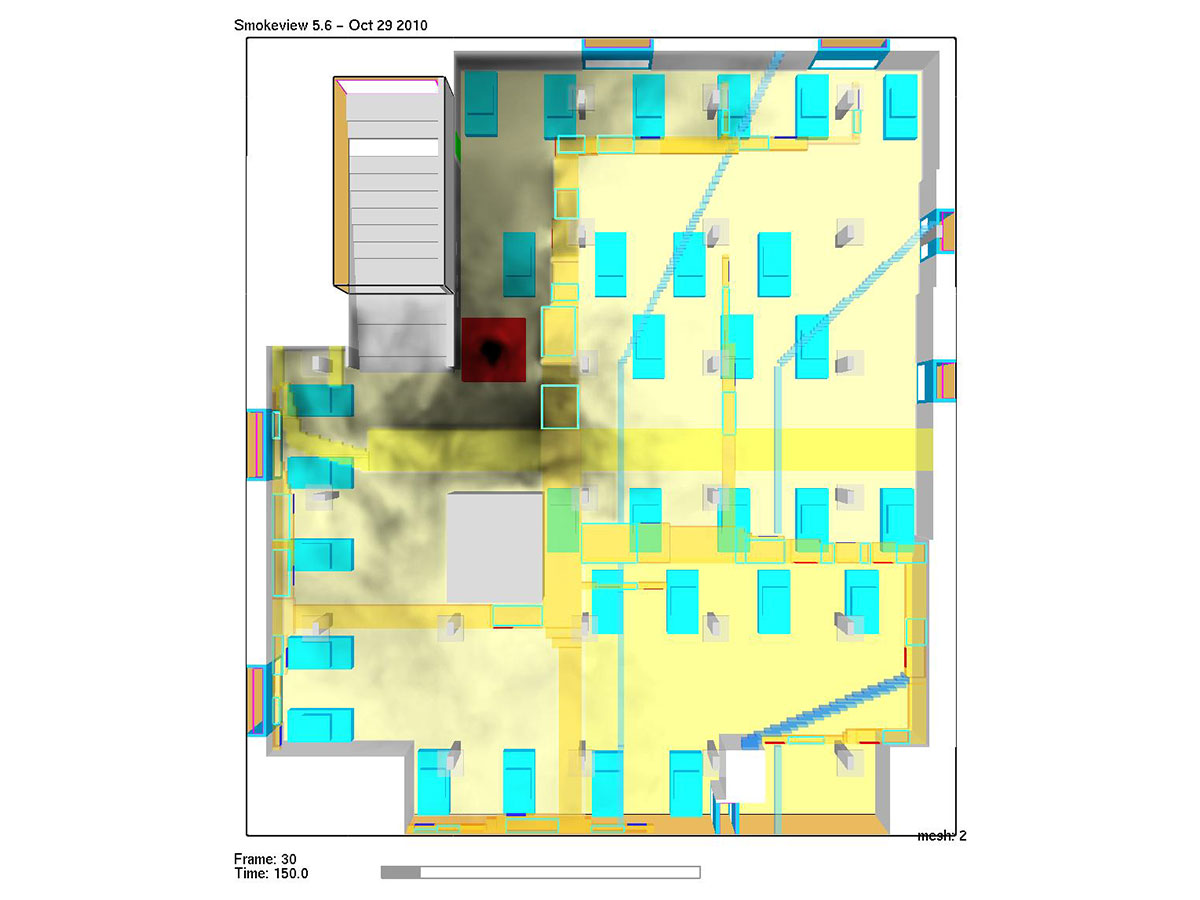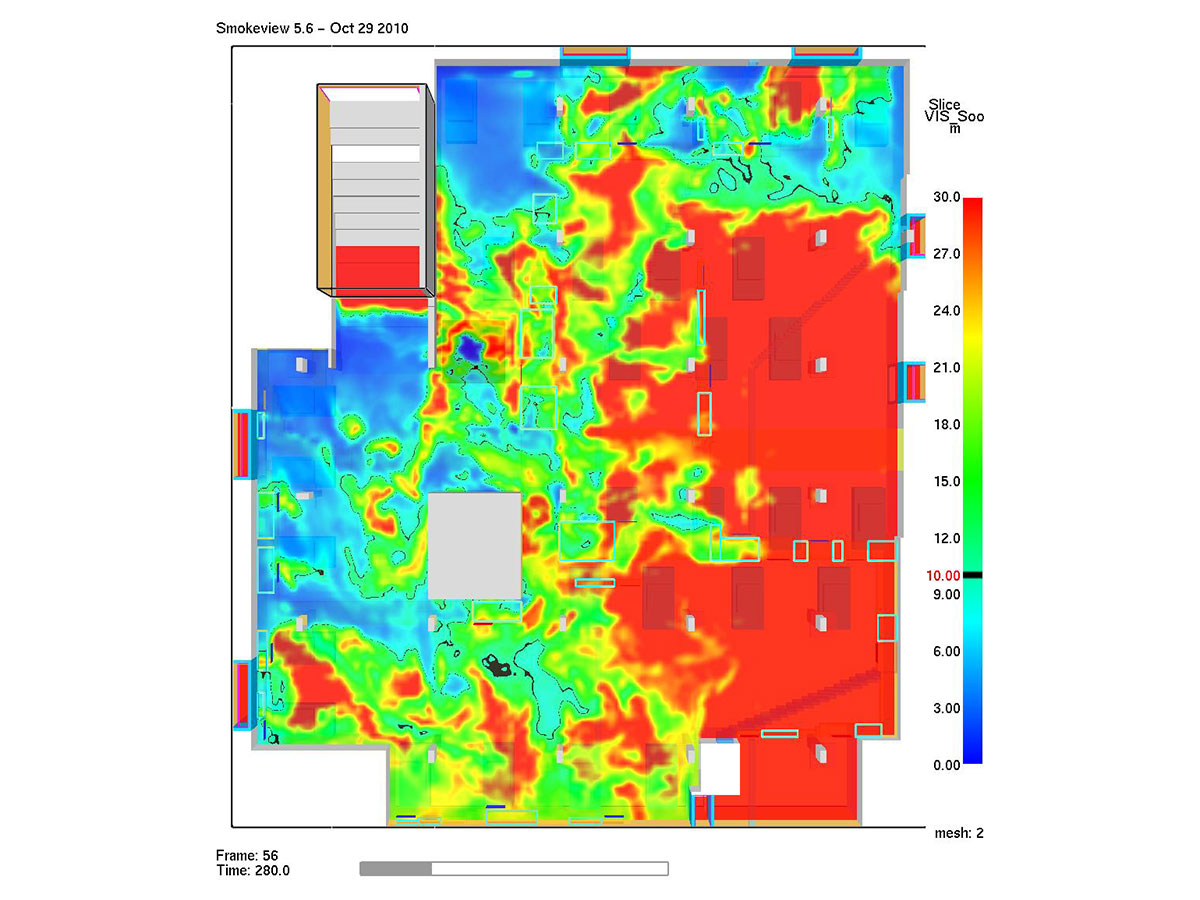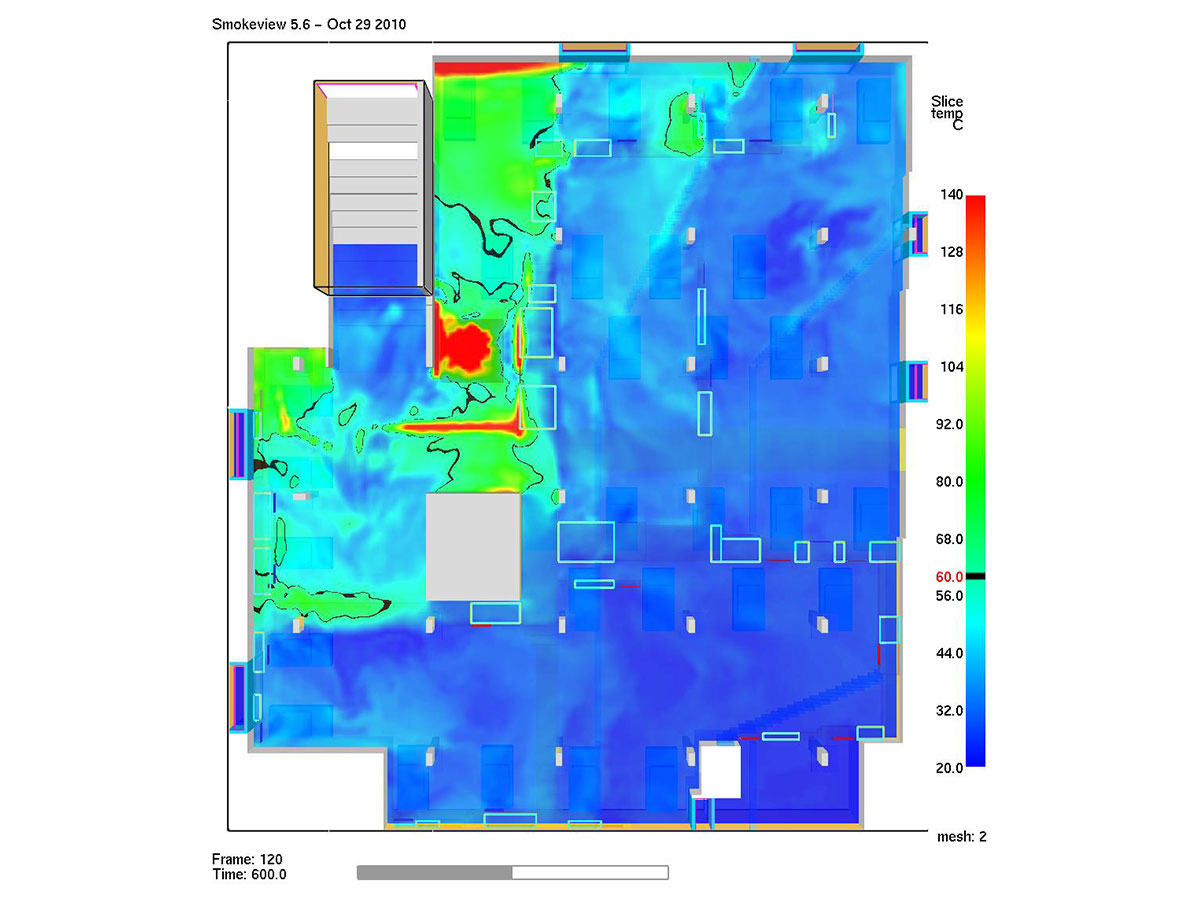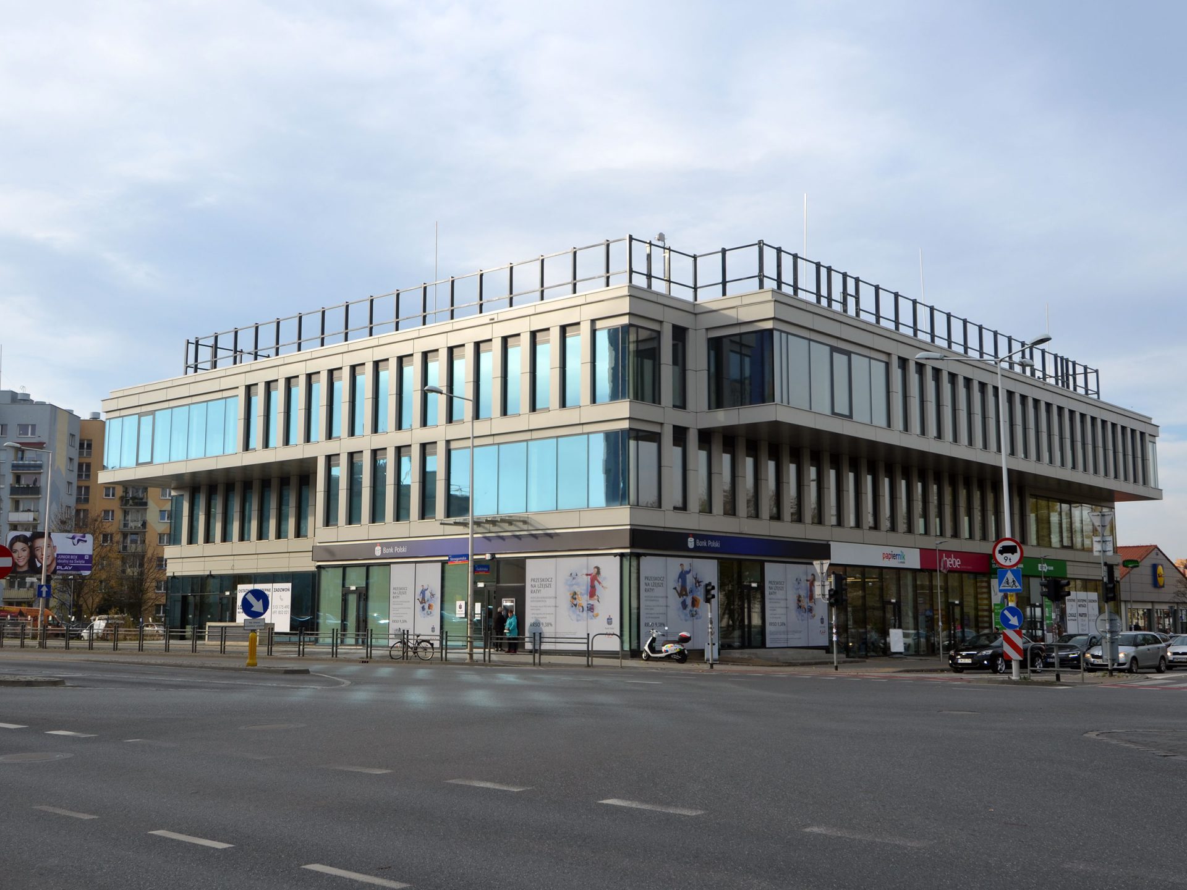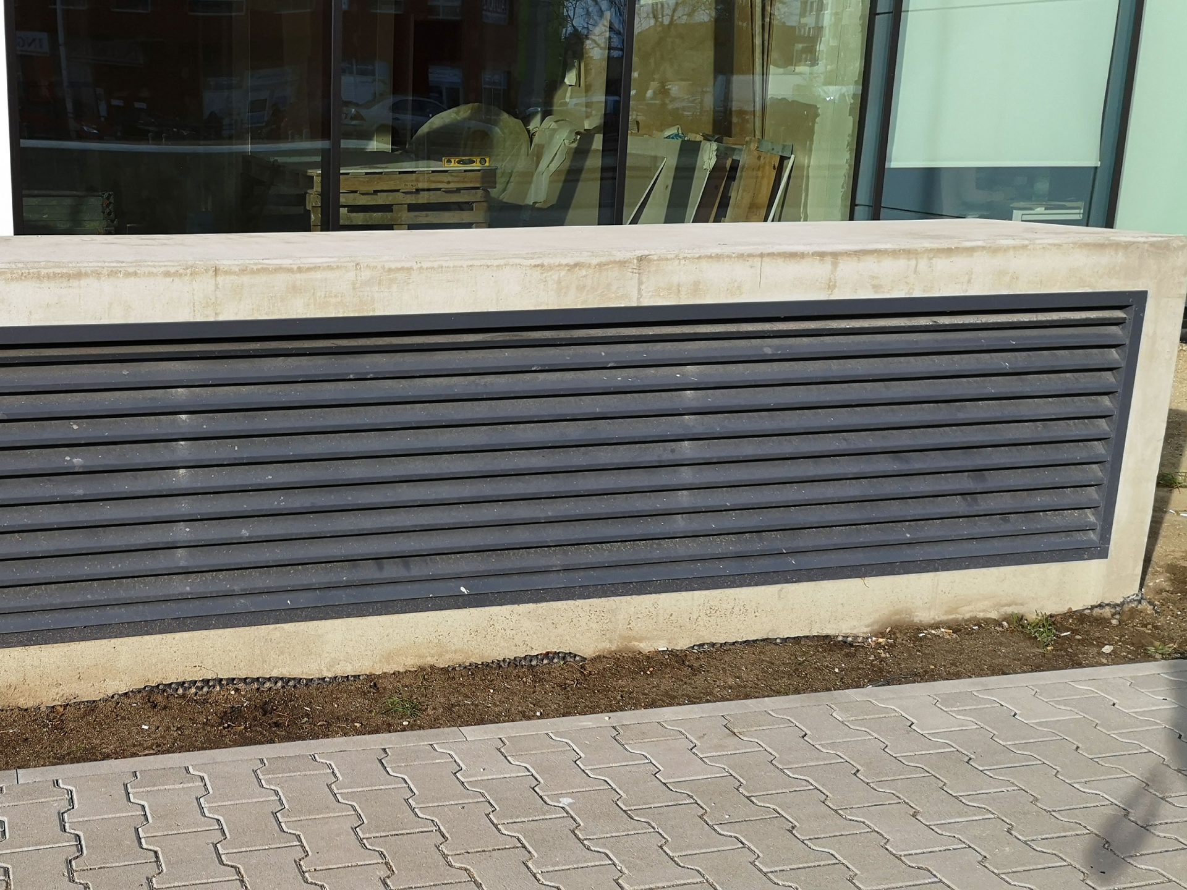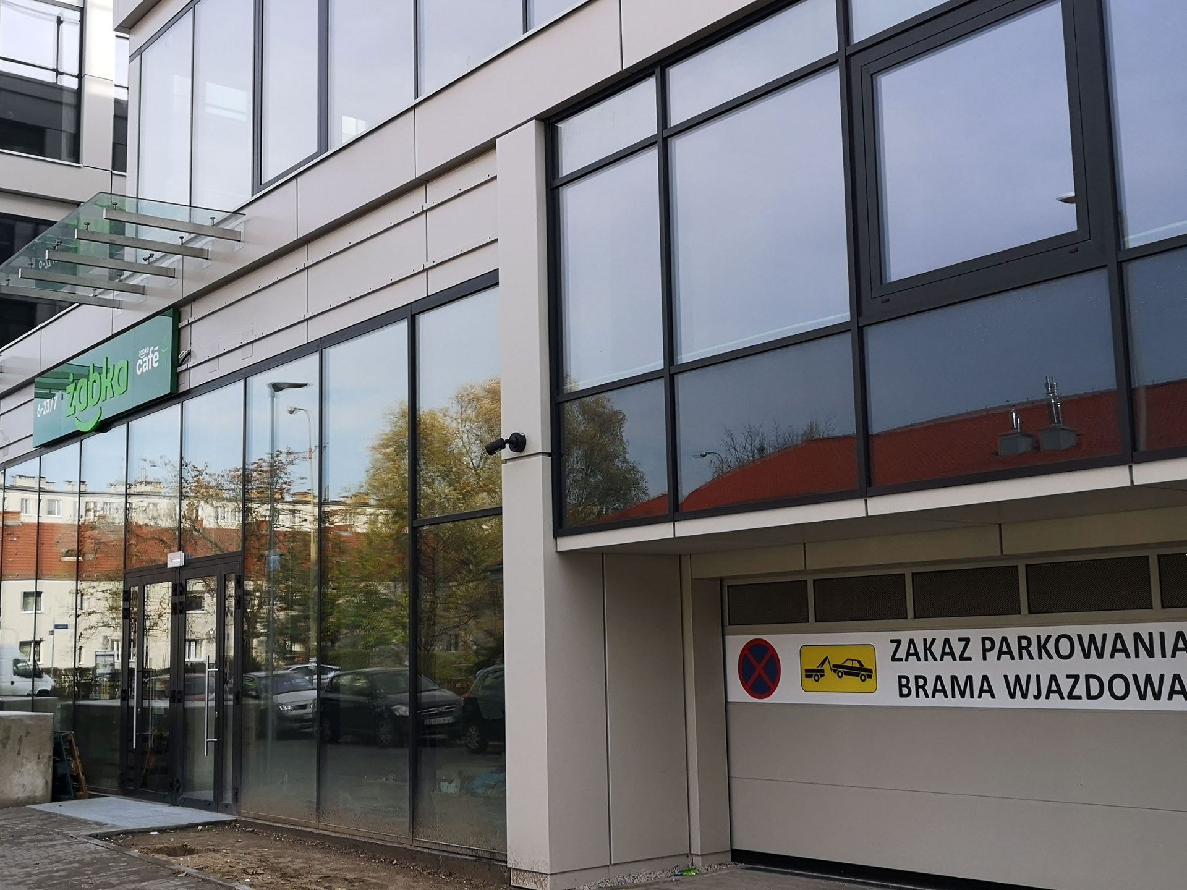| Lokalizacje: | Wrocław, PL |
| Zleceniodawca: | |
| Inwestor: | |
| Architekt/Projektant: | Grupa Platforma S.C. |
| Wykonawca: | |
| Wartość inwestycji: | |
| Powierzchnia / kubatura: | 1 900 m2 |
Concept design and CFD simulation of a ducted smoke ventilation system of an underground car park in an office biulding.
