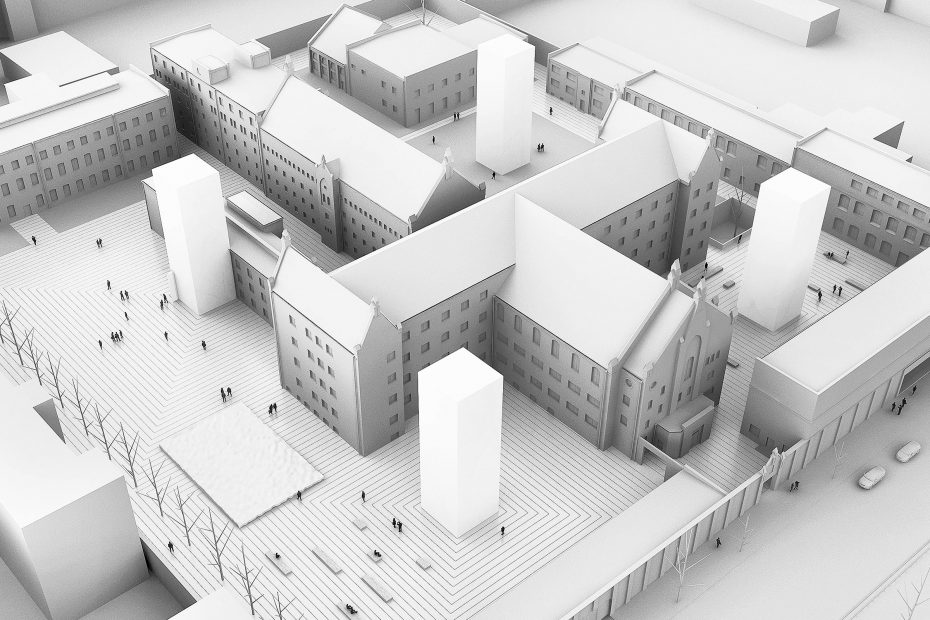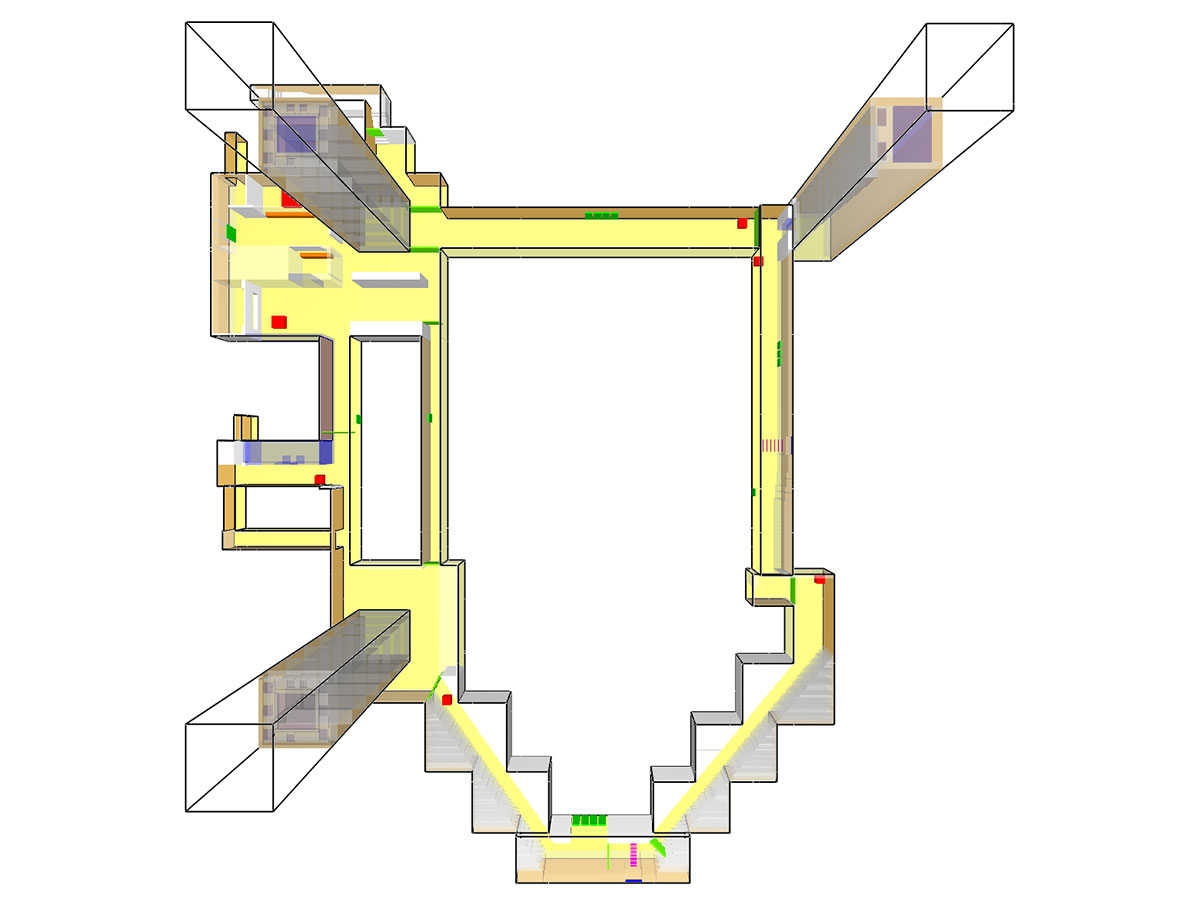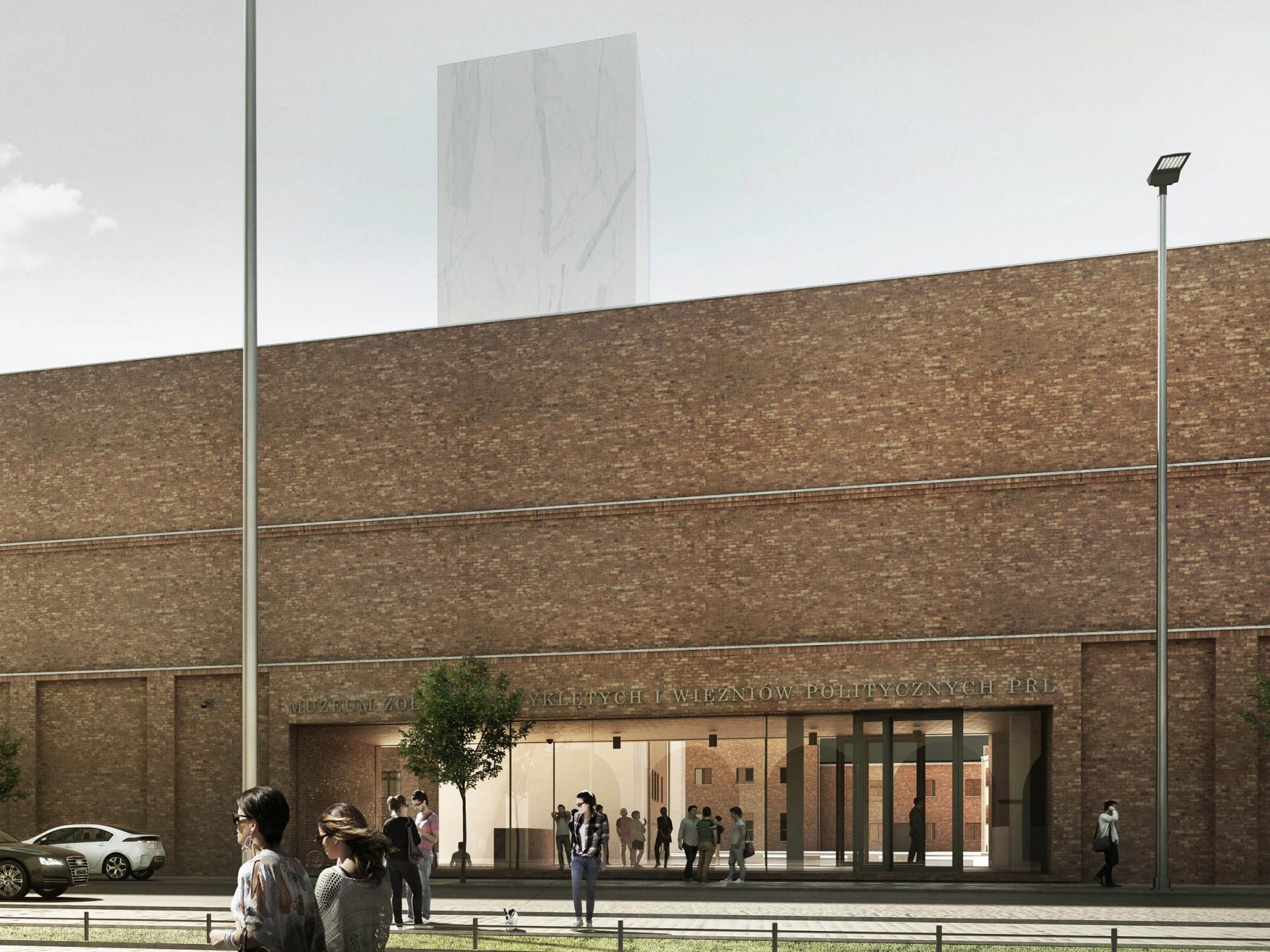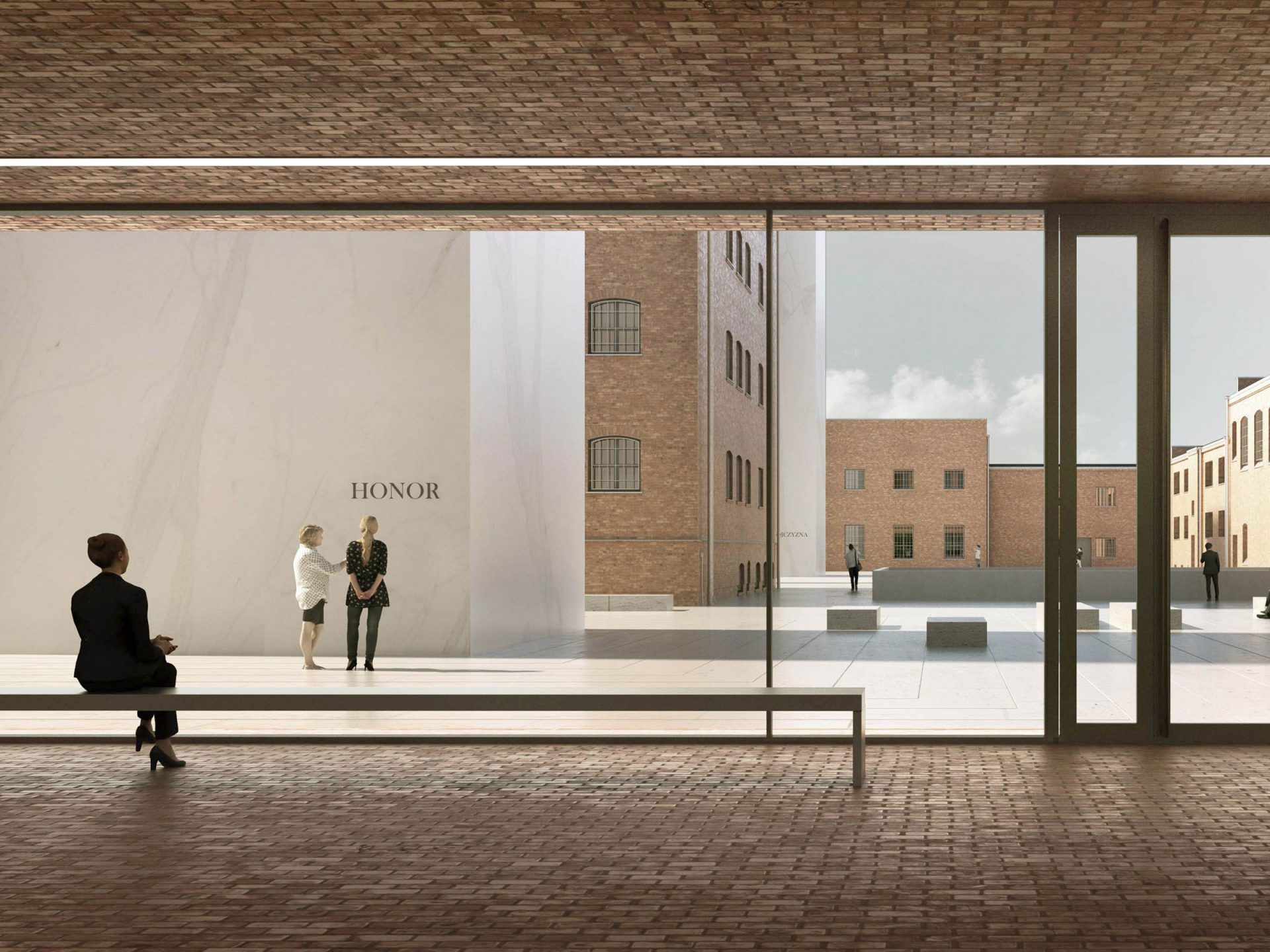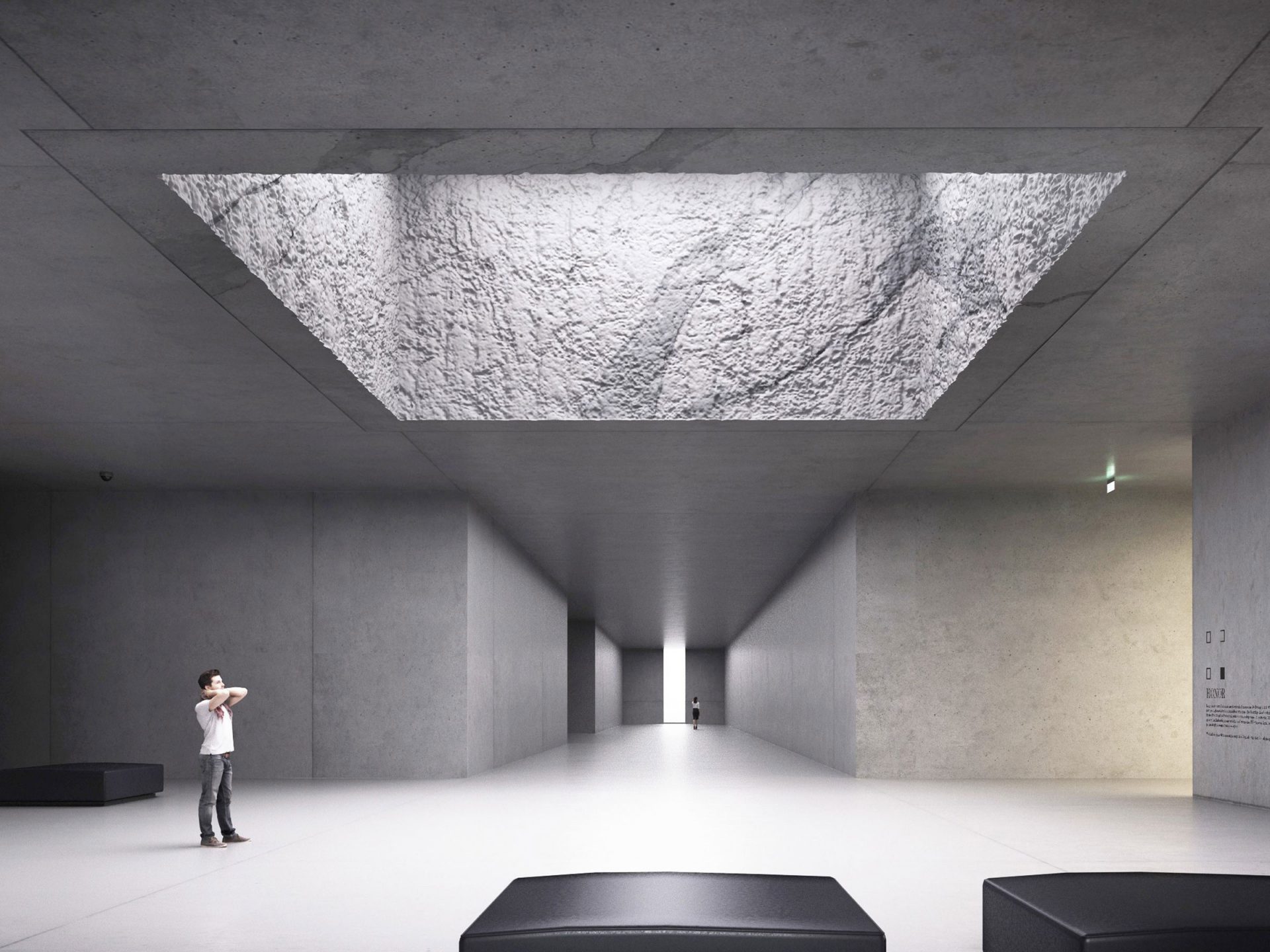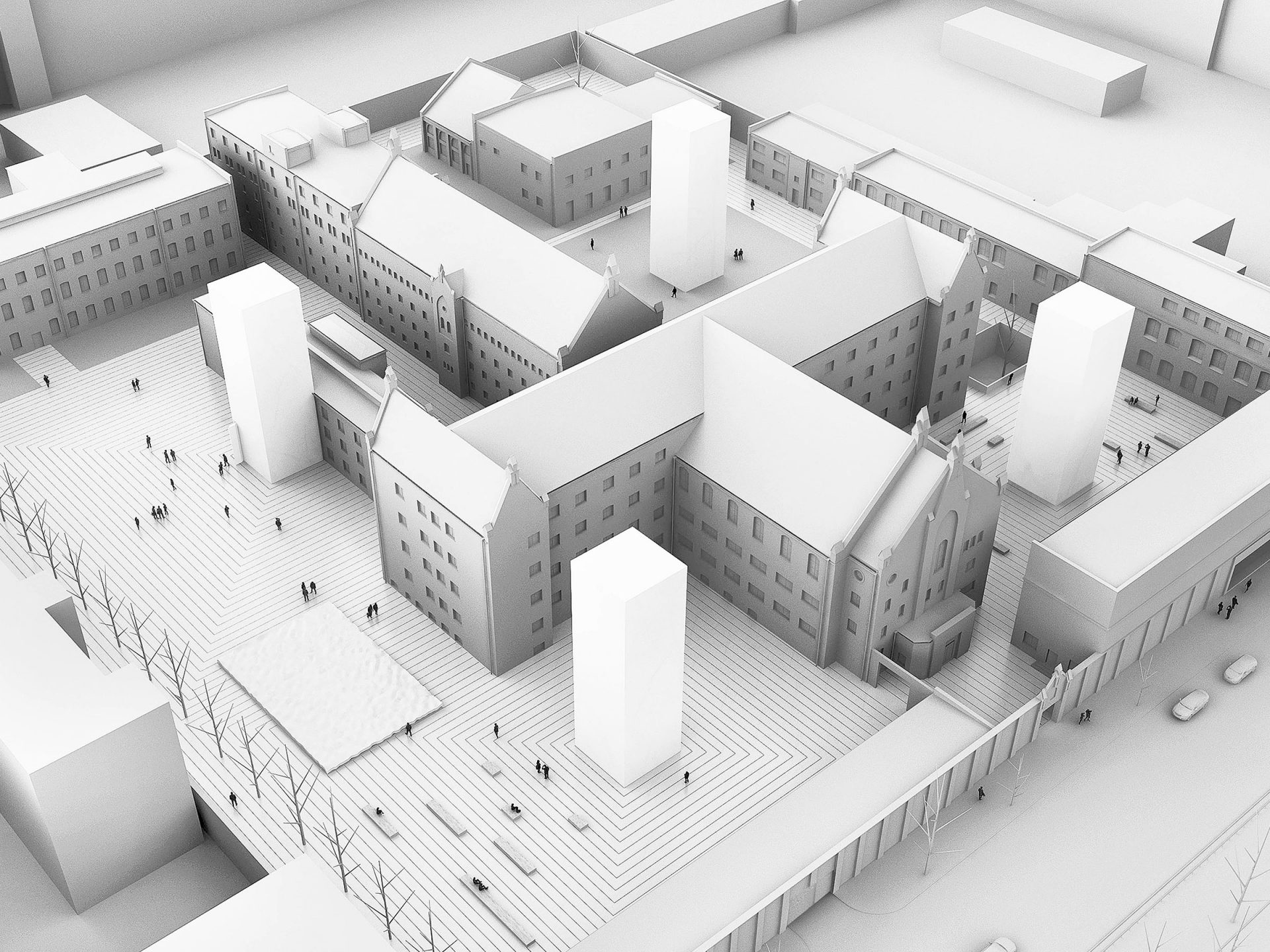| Lokalizacje: | Warszawa, PL |
| Zleceniodawca: | |
| Inwestor: | Centralny Zarząd Służby Więziennej |
| Architekt/Projektant: | M.O.C. Architekci |
| Wykonawca: | |
| Wartość inwestycji: | |
| Powierzchnia / kubatura: | 4 300 m2 |
Concept design and CFD simulations of natural and mechanical smoke control system in the underground museum building
